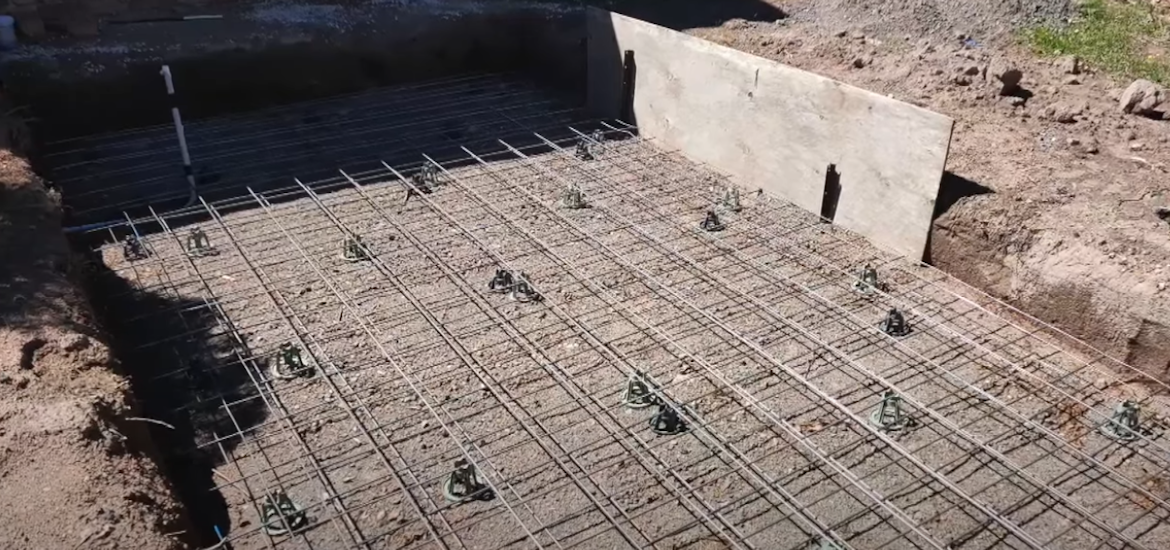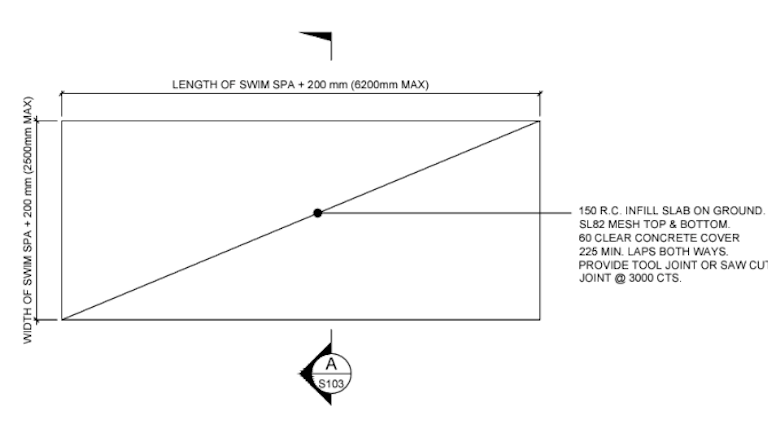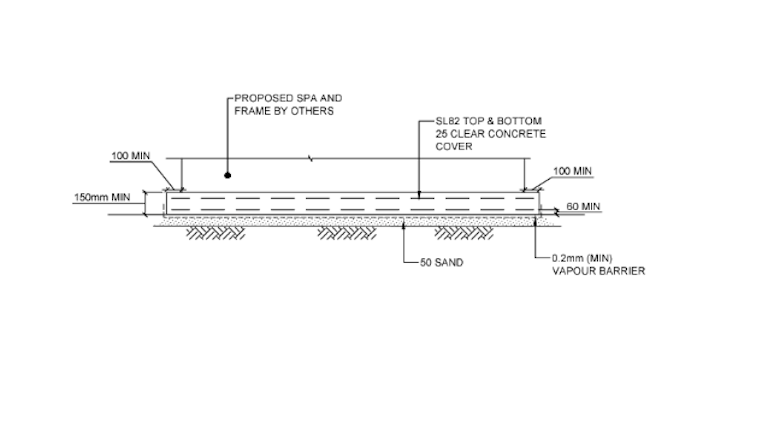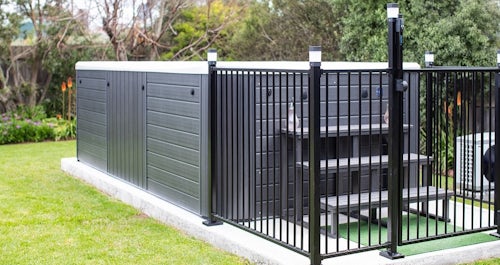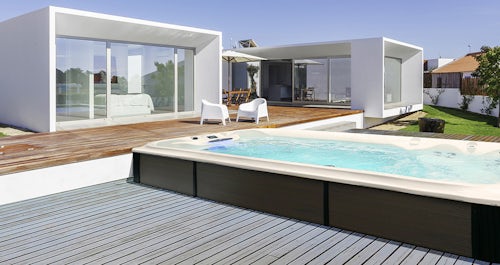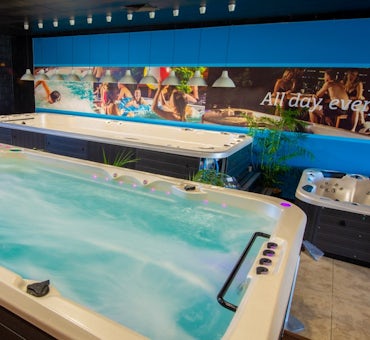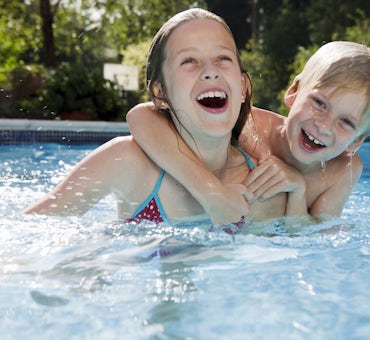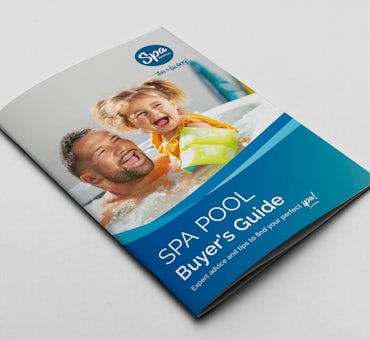Constructing a stable and compliant base for your Spa World swim spa is crucial for safety and longevity. This article covers the essential design standards, construction criteria, and compliance requirements for a generic concrete slab designed to support a swim spa.
Key Takeaways
- Proper Generic Swim Spa Slab Construction: Ensure durability by following recommended construction practices, including reinforcement, vapour barrier, and concrete curing.
- Swim Spa Slab Standard Dimensions: Designed for swim spas up to 6200 mm long and 2500 mm wide, with a 150 mm thickness.
- Compliance: Meets NCC 2019 standards and Australian standards AS/NZS 1170, AS 2870, AS 3600, and AS 4100 for safety.
- Materials: Requires 25 MPa concrete with 65 mm slump, SL82 mesh reinforcement, and 60 mm clear cover.
- Exclusions: The information in this article is not for non-generic slab construction. Examples of that are: when the spa pool is larger than the Generic Dimensions, the soil does not comply with the generic type, and there are trees, slope or moisture issues.
Click the button below to access the swim spa generic slab design certificate of compliance.
