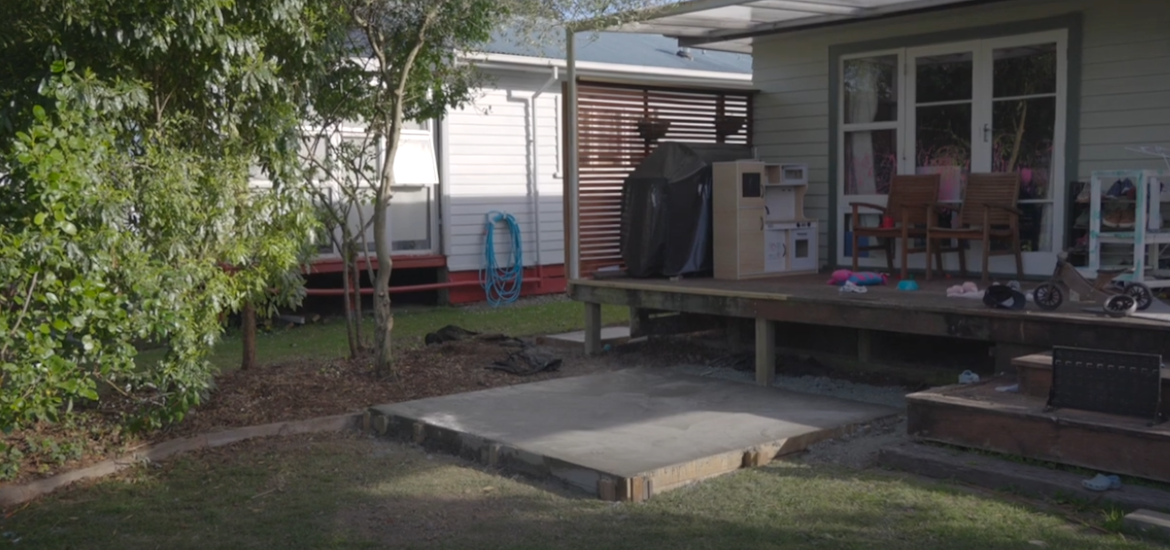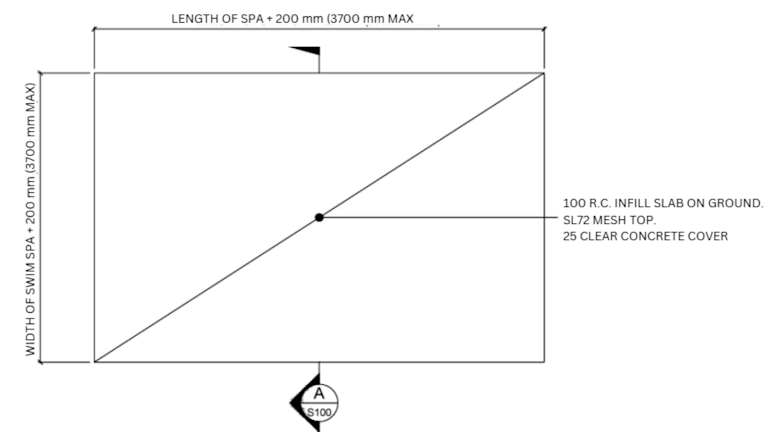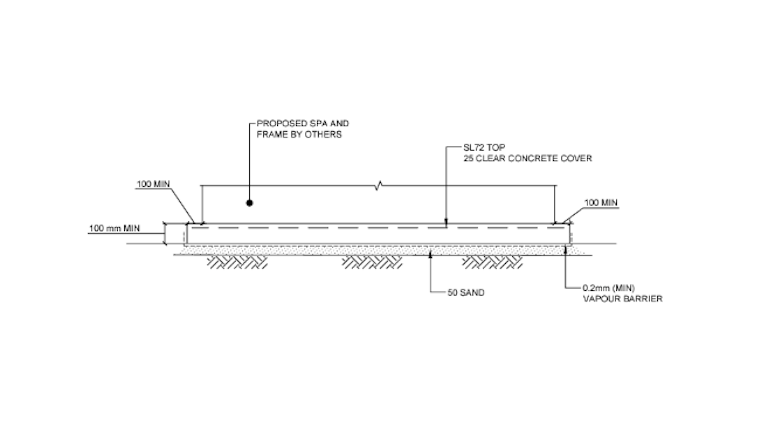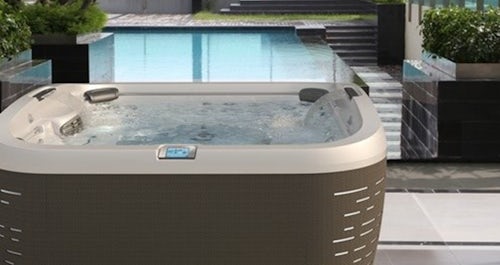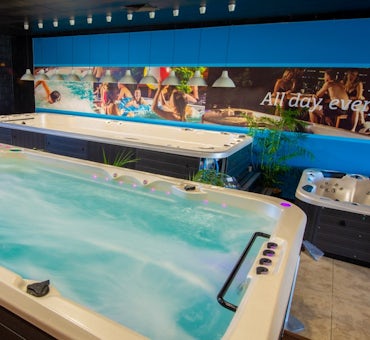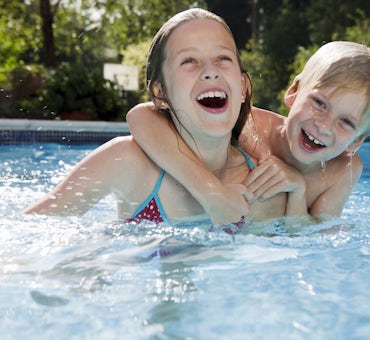When installing a portable spa, a well-constructed slab is crucial for stability, longevity, and safety.
A generic slab design offers a solution for some but not all spa pool installations. This article outlines the recommended specifications, construction materials, and compliance factors needed for a generic slab.
